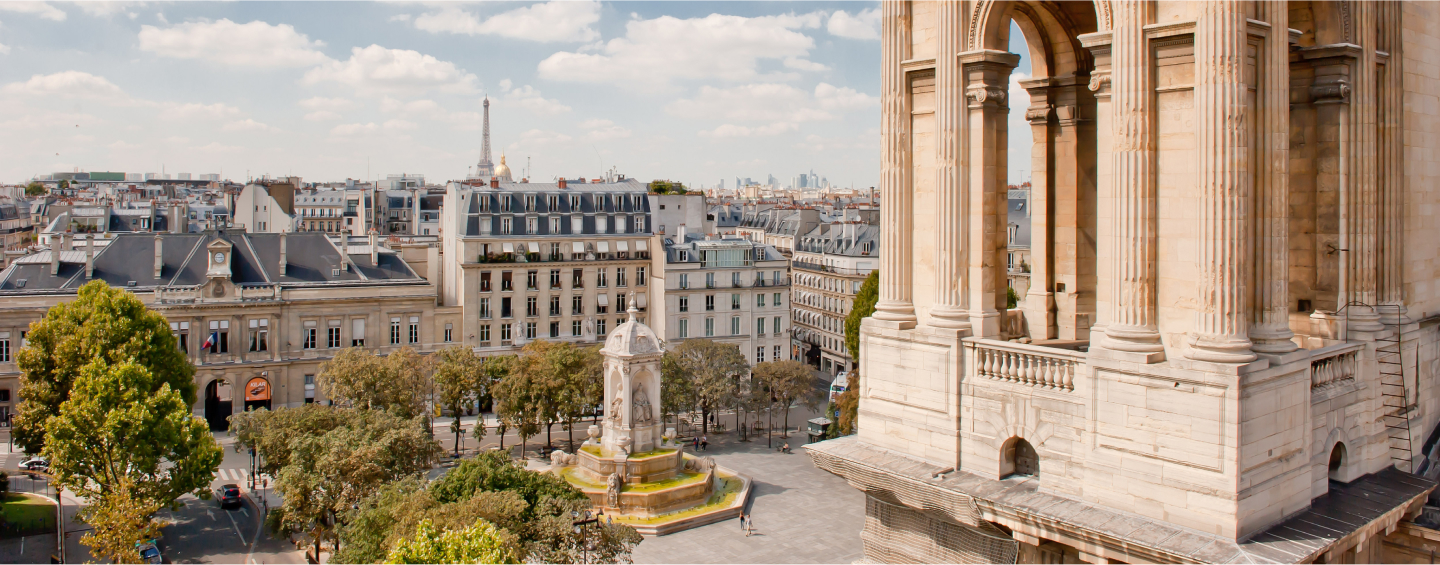
- Paris 6e
- 4 rooms
- 3 bedrooms
- 146,26 m²
- 4 200 000 €












Varenne has been a leader in luxury real estate on the Left Bank of Paris for over 30 years.
As many villages as we share. Our history is a living book, a delicate weaving between your paths and your living spaces.

1er, 2e, 3e, 4e, 8e, 9e, 10e, 11e, 12e, 16e, 17e, 18e, 19e, 20e Districts
This bank of the Seine is where you’ll find the sort of diversity and contrasts that make the city such a marvel.

5e, 6e, 7e, 13e, 14e, 15e Districts
Here, prestige comes from the richness of the roots, the Left Bank spirit infused by numerous artists and intellectuals.

A number of partnerships that enable us to offer properties both in France and abroad.
Our story is the story of your encounter with a place that reflects you. That initial spark is our 30-year passion for prestigious flats, elegant houses and luxurious private mansions, and the people who live in them. We are experts in the Paris prestige property market, exploring every nook and cranny like dowsers in search of the places that inspire you. Our consultants are passionate about what they do and have a wealth of experience, some of them from unusual backgrounds. They will guide you on a journey of discovery to create your own definition of prestige.


With over 30 years of expertise, we are here to help you identify the true value of the luxury property you wish to acquire.
We have in-depth knowledge of the most sought-after micro-markets in Paris, based on a rigorous valuation process and innovative tools.
Our senior consultants, with their solid expertise, excel in the art of negotiation to maximise the value of your property project and ensure its success. Whether you are looking for an exceptional flat, a refined residence or a prestigious town house, our know-how and dedication are at the service of your ambitions. Varenne is committed to offering you excellence in the world of luxury real estate.

We provide you with rigorous support at every stage of the process of acquiring your prestige property.
The success of a property transaction depends on the regular evaluation of commercial actions, as well as a constantly updated analysis of the market. Our experts pay attention to every detail to ensure a smooth and transparent experience, guaranteeing that every decision taken is based on accurate and up-to-date data. Benefit from tailor-made support combining expertise, rigour and transparency, to bring your most prestigious and ambitious Paris property projects to life.

Exclusive Access to the Market’s Finest Opportunities
Our dedicated network and professional relationships grant you privileged access to the most sought-after properties on the market, including luxurious off-market opportunities. Leveraging our expertise and connections, we open the doors to the most exclusive real estate, often inaccessible through traditional channels.
A Prestigious Address Book at Your Service
You benefit from our esteemed network and an array of services tailored to your needs, from conceptualizing your project to settling into your new home. We collaborate closely with a carefully selected roster of top-tier professionals to ensure every aspect of your real estate journey proceeds seamlessly. Our partners include:
By choosing our guidance, you gain access to a reliable and trusted network entirely dedicated to making your luxury real estate project a resounding success. Every partner and service is meticulously selected to meet your highest expectations and guarantee your complete satisfaction.
Our extensive network, patiently built up over the years, gives us access to a privileged clientele in the luxury real estate sector.
Explore our selection of properties already sold: apartments, houses, private mansions...












Your ambitions deserve an exceptional address, in Paris and abroad.
Our network brings together properties of rare elegance, combining breathtaking views, exceptional architecture and top-of-the-range amenities. Each residence embodies much more than just a place to live: it is a symbol of prestige, a luxurious retreat and a lasting investment.
Let us help you realise your aspirations, wherever you choose to live.

New era, new aspirations.
Varenne anticipates the changes of a changing world.
Luxury revisits its codes and definition.
Prestige is not just superficial.
Values, spirit, commitments—
the excellence of service is our primary ambition.






Crafting encounters between places with histories and new lives. We are guides, experts in the luxurious real estate Parisian market, moving like dowsers towards places that inspire you.

We received excellent support in selling our mother's flat, and were treated with great care and attention at this very special time. Thank you for your priceless professionalism and humanity.
An efficient and available support service, with answers that were always precise and to the point. We were particularly surprised by the responsiveness and commitment to dealing with and resolving any problems that arose along the way. We're really satisfied!
The agent was well informed about all the steps involved in selling the flat and provided good support throughout the process.
Great quality of service, availability and attentiveness.
AGENCE VARENNE 6
7 place Saint Sulpice – 75006 ParisAGENCE VARENNE 7
66 rue de babylone – 75007 ParisCraftsmen of encounters between places of history and new lives.
Discover
Here, prestige comes from the richness of roots, from the Left Bank spirit instilled by numerous artists and intellectuals.
Left Bank
This bank of the Seine is where you’ll find the sort of diversity and contrasts that make the city such a marvel.
Right Bank
Log in
Create my account